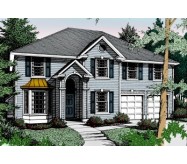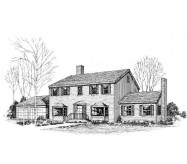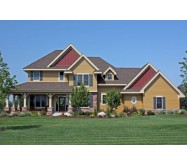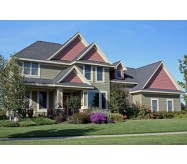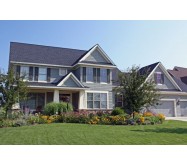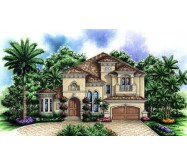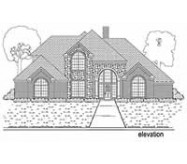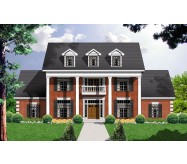This mountain style home has a detached garage with a breezeway shed dormers a covered front porch and nice stone accents. The interior floor plan has 1 bedroom on the main and 3 optional bedrooms in the unfinished basement / terrace level. This open floor plan provides generous amounts of light. The kitchen is fantastic with generous amounts of counter space (don't miss the desk and additional counters across from the walk-in pantry) plus a butler's pantry and room for a freezer or second refrigerator in the laundry room. This is the perfect house for entertaining or family get togethers! The screened porch deck and basement / terrace level bedrooms and rec room accommodate everyone's needs. Actual plan may differ from photos or renderings.
Learn More


