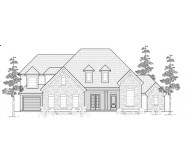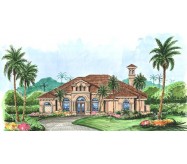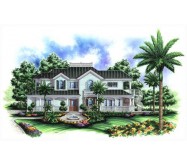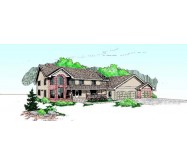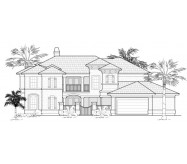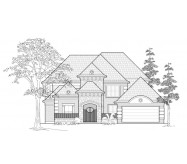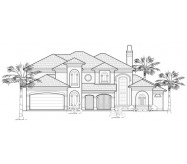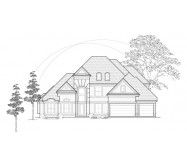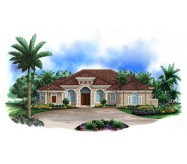THE FLORENZA II - This award winning design featuring a beautifully balanced and detailed Mediterranean facade featuring spiral columns and arched windows has an irresistible curb appeal. Open and airy with plenty of natural light this design boasts both formal and casual living spaces. The living room with French doors transom windows and detailed ceiling and the dining room with its built-in butler's pantry offer an elegant formal touch to this home. The family room features a built-in entertainment center fireplace and sliding glass doors that open to the lanai and pool area. Open to the family room and dinette is a breathtaking island kitchen. Outdoor kitchen swimming pool and spa are the perfect amenities for entertaining guests. With its private entry spacious feel and access to the lanai the sophisticated master suite is the perfect retreat. Walk-in closets hs and her vanities soaking tub and walk-in shower are featured in the master bath. A large side-entry 3 car garage completes this amenity-filled home. BUILDING RESTRICTIONS APPLY IN CAMDEN COUNTY FLORIDA.
Learn More
