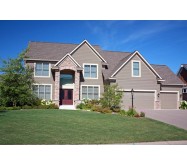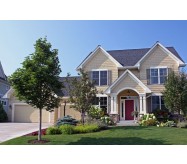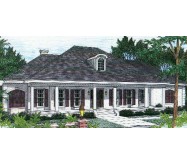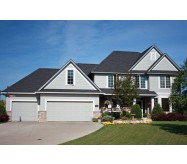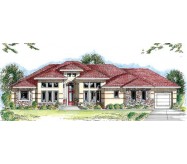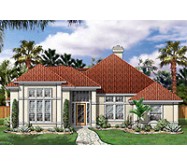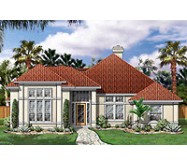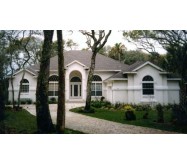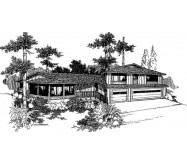Wonderful cozy porches make this home a delight to enjoy morning noon or night!
A large foyer greets your guests with just the right touch... welcome. The Dining Room is perfect for entertaining. This Kitchen has a large corner pantry double wall ovens cooktop island and a raised snack bar for extra seating.
The Great Room boasts an 11'-0" Recessed Ceiling ventless gas fireplace and views out onto the rear Covered Porch.
Enjoy your plants or a cup of coffee in your own Sun Room located off the kitchen.
This split bedroom plan offers privacy. Bedrooms 2 and 3 share a bath but guests have easy access to the 1/2 bath. The Laundry Room is Large and offers plenty of storage.
Learn More

