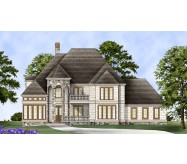The elegant design of the angled foyer in the Salem Place European house plan draws your eye to its grand staircase. Directly adjacent is a two-story 16x13 dining room with direct access to the kitchen and utility room. The dining area in this two-story house plan features a Juliette balcony above that will impress during dinner parties or the holidays.
A large chef's kitchen with two islands will make hosting dinners a dream. The open kitchen allows maximum natural daylight to flow throughout, and provides an abundant amount of cabinet storage. The largest window located at the sink area brings nature in. The Salem Place house is a smaller version of the Award Winner, Stone Pond house.
The luxurious master retreat features countless amenities, including:
Oversized walk-in closet
Separate his & hers vanities
Built-in linen storage
Oversized tub with private views of nature
Private entry to the formidable Rear Porch
A secondary bedroom is located relatively close to the master bedroom and is ideal for small children or guests. This space can be converted into an optional library with access through French doors directly off the foyer.
Enjoy 2 secondary bedrooms with private bathrooms and walk-in closets on the 2nd floor. The home office near these bedrooms is functional and trendy. This space is ideal for teens or adults that work from home.
The elegant porte cochere in front of the garage serves as additional parking, or can be left off if the bonus room above is reduced in size.
Learn More


