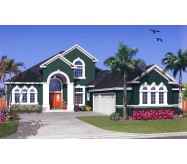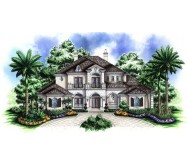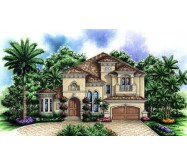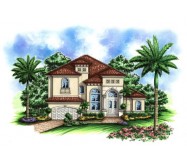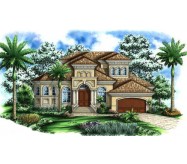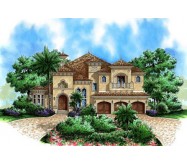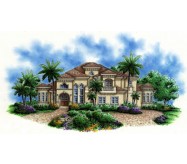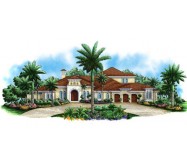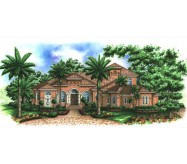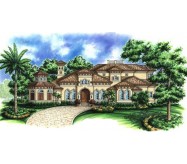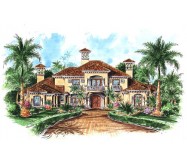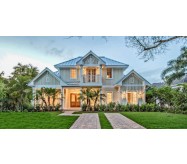This Olde Florida architecture has all the casual elegance you would want in a house plan. With a great room layout, this open and inviting design offers 4,630 sq. ft. of living space with 5 bedrooms, 5 full baths and 2 half baths. The façade is composed of hardie board siding and a traditional metal roof with a quaint covered front porch. The two story design allows for split bedrooms and a luxurious master suite which comprises the majority of the right side of the main level. It also features high vaulted ceiling, large his and her walk-in closets and a spa like bath with a free standing tub. Upstairs, each bedroom has its own walk-in closet and private bath. Outside, the outdoor kitchen even has a built in fireplace. This house plan is perfect for any view oriented lot and entertaining family and friends. With an ample amount of windows and glass sliders, natural light is a top priority for the Cayo Costa House Plan!
Learn More


