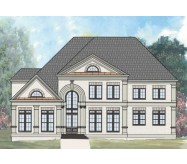An interesting mix of windows and balconies give this Colonial house plan's facade a welcoming feel. The fanlight and three arched windows above provide abundant light to the foyer. A spacious kitchen is perfect for the family who loves to cook - and the island is the perfect way to add convenience and functionality. Find the morning room nestled in a rear-facing bay adjacent to the kitchen, and the dining room is close by as well. A two-story family room enjoys access to the rear veranda for outdoor living, but also contains a warming fireplace for cool nights.
The upper level of this two-story house plan hosts four bedrooms relishing in plenty of space on the second level. The master bedroom has a lavish private bath with an abundance of amenities, and Bedroom 3 also enjoys a private bath; Bedrooms 2 and 4 share a full bath.
Learn More



