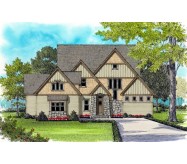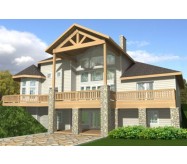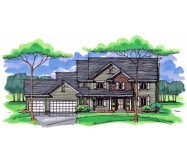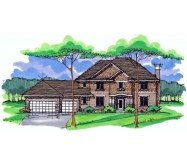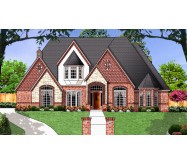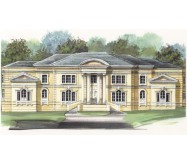The entry foyer opens to the formal dining room and the grand room through graceful columned archways. The opened gourmet kitchen, bayed Morning nook, and Family room with a fireplace will be a magnet for family activity. This luxury homes Master Suite is fully equipped with sitting area warmed by a fireplace, sensuous bath, and huge his and her walk-in closets. Upstairs, sleeping quarters offer three family bedrooms. All the bedrooms feature private baths and walk-in closets.
Learn More



