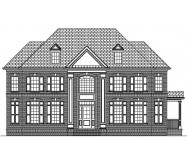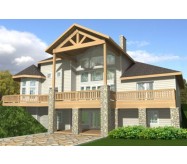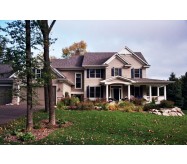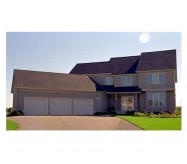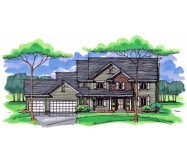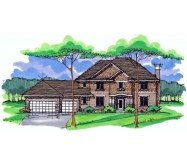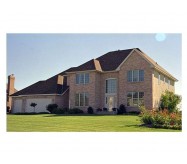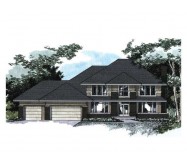The facade of this spacious home is marked by modern clean lines and unique window treatments. Inside the towering foyer is flanked by the formal dining room with built-ins and the lovely living room with built-in bookshelves and a bench. Through double doors the family room offers warmth with a traditional fireplace. Steps away the central gourmet kitchen offers an island stovetop with a snack bar a generous pantry and a breakfast area with a built-in bench. The luminous four-season porch leads into the secluded master suite which impresses with a bay window a tray ceiling and a private bath with a whirlpool tub and a gigantic walk-in closet. Upstairs three bedrooms and two baths share a balcony overlooking the family room.
Learn More
