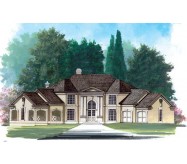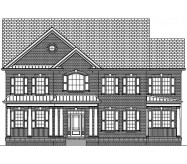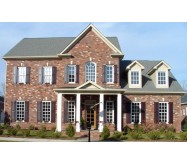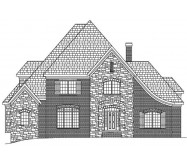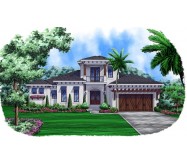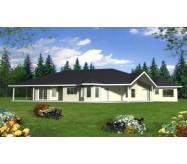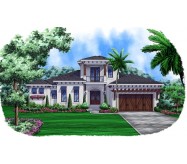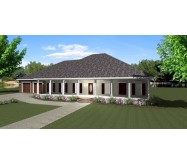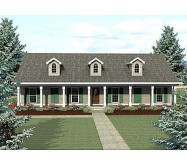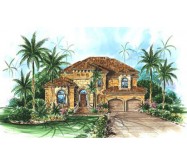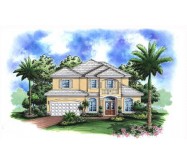Luxury radiates from this chateau-style home. From the front and back multi-paned bay windows and intriguing roof-lines to the master suite with a walk-in closet, itself larger than most bedrooms, this plan speaks to you. The kitchen, with foot-after-foot of counter space and an ample pantry, easily provides elbow room for more than one cook to prepare meals at once. It adjoins an octagonal breakfast area situated to let in the morning sun. A fireplace in the grand room makes a comfortable area for guests and family members. The master suite with a huge shower and tub, dual vanities, a study, bar and a view of the porch is a perfect getaway. Upstairs, three bedrooms provide resplendent sleeping quarters. The openness of the second floor gives way to a beautiful view below from the second floor office.
Learn More
