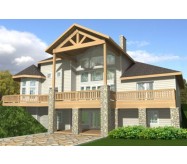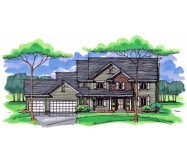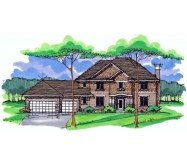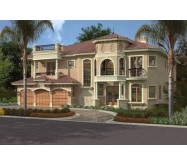Two Story
Four bedroom
Five and a half Baths
Each Suite has its own bathroom
Three car Garage
Classic Mediterranean style
Towering Covered Entrance
Luxurious inside and out
Covered balconies
Residential elevator
First Floor Suite with private entrance
Eight foot French doors with magnificent arched transom accent
the entrance
Cozy Library makes a perfect retreat
Media Room with wet bar
Columns and arches provide strong curb appeal
Huge island Kitchen with eating bar and breakfast nook opens to
the Family Room
Luxurious Master Suite with large Walk-In-Closets and morning kitchen
tray ceilings with regal Master bath with additional storage areas opens
to private balcony
Large Living Room with two story ceilings
Learn More






