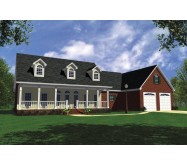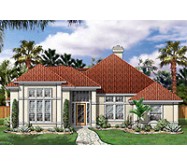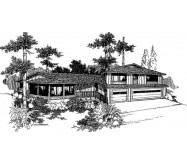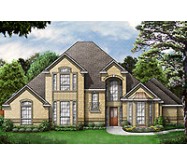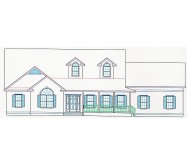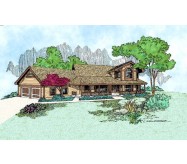While all main living areas, Florida Room and rear Porch enjoy 12' tall ceilings, spacious 9' and 10' ceilings are standard throughout the rest of the house. Boasting a dual sink, vanity, a separate tub, shower, and large his and hers walk-in closets, the Master Bath allows ultimate relaxation. The Kitchen and Nook overlook a warm and inviting Family Room, creating an ideal location for laid back time with family and friends.
Learn More



