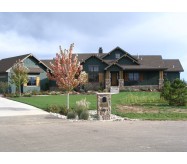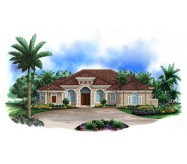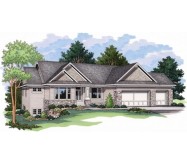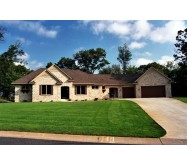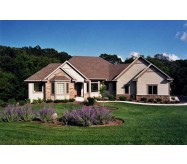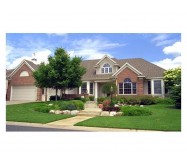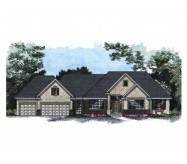The Basseterre House Plan provides the elegance one would expect in a Mediterranean design along with a functional and comfortable floor plan. With a great room layout that is perfect for entertaining friends and family, this one story house plan has all the attractive amenities you want. With a luxurious Master suite, large island kitchen, a formal study and elaborate ceiling designs throughout. This Mediterranean home plan also features outdoor kitchen with a built-in fireplace, plenty of windows for natural light and multiple glass sliders that pocket out of view for a seamless transition to the covered lanai. If you are looking for your dream home, look no further than the Basseterre House Plan.
Learn More


