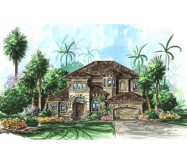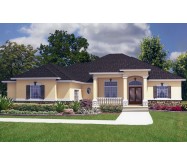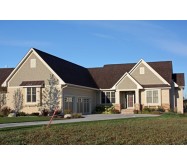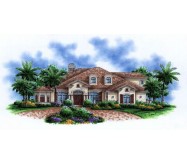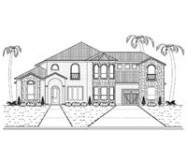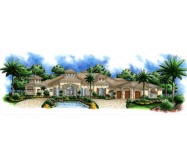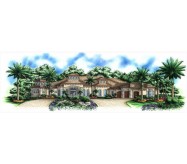This home is smaller in stature but not in livability. Each space is designed to be shared with the other spaces of the home. There are many clean and finely tuned details throughout the living and sleeping spaces. The exterior is practically maintenance free with synthetic stone, stucco and James Hardie Siding, the only pieces needing maintenance are the few stained cedar details.
Learn More



