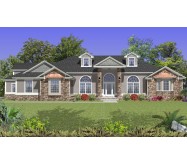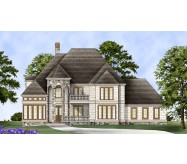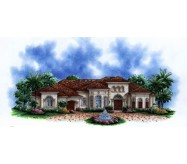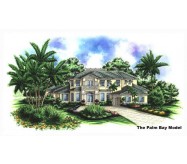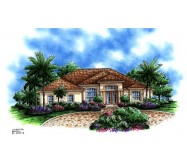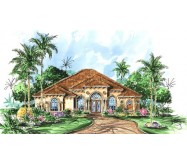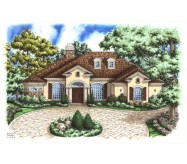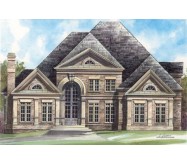Who Said Classic Traditional Has To Be Boring?
The Westover House Plan has so much more to offer than is evident from the outside. The Home seems approachable and stately welcoming to any family and their timeless treasures.
The Entry is generous and traditional, leading you through Double Doors topped by a graceful arched window. Inside this top-selling Westover Home Plan, the foyer opens into a two-story jewel. From this vantage point, you are acutely aware of the sudden light washing inward and over you from the wide wall of windows that offers a superb view onto the back Deck.
To your left you are embraced by a Study, while through double doors your attention is drawn to large ceilings. Serving as an accessory to pleasurable reading or work, there is an immense Fireplace which gives off subtle warmth. As a pleasant surprise, there is a convenient wet bar, for you and invited guests.
Exiting the Study we are swept around to our left into the grandeur of a Master Suite and its many luxuries. There is ample room for an intimate sitting area. At first glimpse you will see the curvature of an oversized window, which looks out onto your property. From this point, you are impressed with many extras, such as:
His & Her walk-in Closets
Mutual Dressing Area
His & Her Vanities
Large Center of the En-Suite lounging Tub
Inspiring Vaulted Ceilings
State of the Art Shower
Private access to Deck
Learn More
