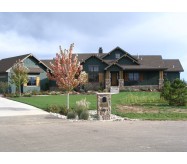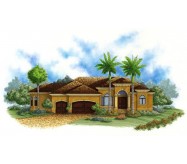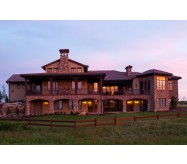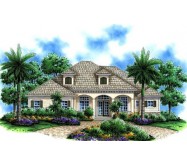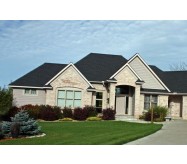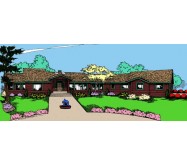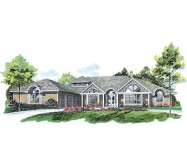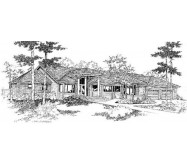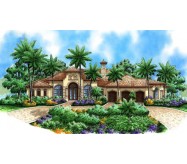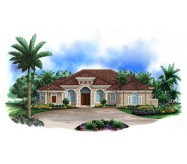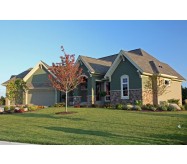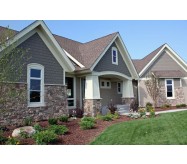Whether you like to entertain or you simply enjoy relaxing comfortably in your own home this design is sure to excite you. All the living space you need on a daily basis is provided on the main floor making this home a great choice for empty nesters or anyone who enjoys life without stairs! The posh owner's suite offers privacy and tons of space. A bay window brightens the bedroom while the private bath offers dual walk-in closets and a garden tub. Lounge by the fire in the Great Room tackle work-related projects in the study whip up gourmet meals in the kitchen or venture out to the sun room and deck for relaxation. In the basement a wet bar services the family room and a sitting area while a workshop lets family members spend time with crafts or hobbies. Get in shape in the fun exercise room.
Learn More

