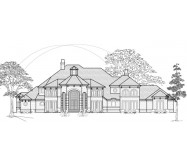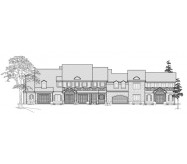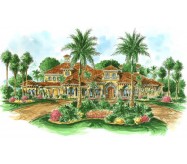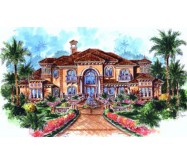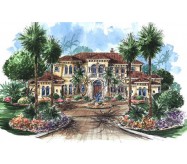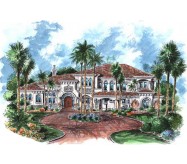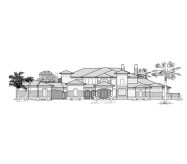This stunning two-story family home plan embraces many unique features. Stylish front steps lead to a veranda with large double-entry front doors. As you enter the grand foyer you are treated to a magnificent view of the pool area and beyond through the large pocket sliding-glass doors featured in the living room. A lovely fireplace and built-in shelves grace one wall of the living room. As you pass through the arched opening situated next to a walk-in wet-bar you enter the over-sized family room with built-in entertainment center and a second fireplace. Large pocket-sliders offer access to the sizeable covered lanai and outdoor kitchen area. The spacious master suite includes a large sitting area providing a perfect spot for relaxation away from activities of the rest of the house. The luxurious master bath features an over-sized tub as the focal point of the room as well as a large dual-head shower area. Two huge walk-in closets and his-and-her water closets complete this outstanding bathroom design. The study with built-in bookshelves large guest-bedroom suite powder room pool bath utility room and two separate two-car garages complete the first floor of this superb home. Ride the elevator or climb the grand staircase to the second floor where you will step onto a bridged walkway offering an outstanding view looking out over the pool and lanai area. A media/game room and three large bedroom suites each with their own bath give this exceptional design unlimited potential. Truly a winning house plan!
Learn More
