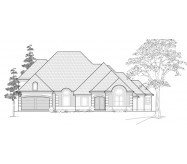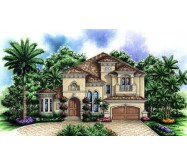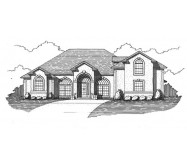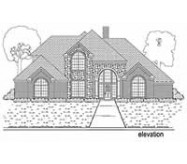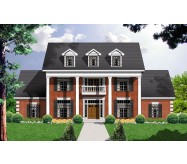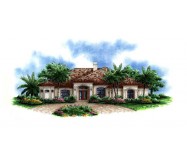THE BERMUDA II-With its soft arches and inset stone details the Bermuda II possesses an attractive curb appeal. The mitered glass in the formal living room and casual dinette offer breathtaking views of the lanai area and beyond. Generously sharing its calming glow with the living room and island kitchen the two-sided fireplace creates an "at home" atmosphere. The large family room is perfect for family relaxation. With its oversized sitting area walk-in closets shower dual sinks and soaking tub the master suite offers the ultimate privacy for the owner. Providing an enormous space for entertaining and outdoor activities the covered and screened lanai can be accessed through the master suite and the vanishing zero-corner sliders in the family room. A large 3 car side-entry garage complements the superb amenities offered by the Bermuda II.
Learn More

