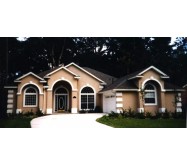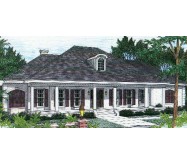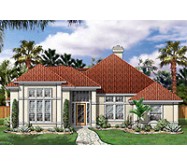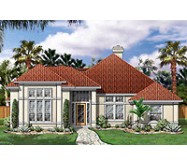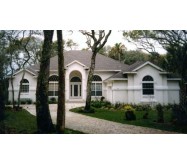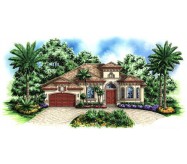To view similar 4 BR designs please search our plans H2257A, H2334A, H2337A and H2480A. To view similar designs with 5 BR please search our plans H2735A and H2737A. The well crafted Kitchen with wrapping counter space and a casual eating bar serves as the heart of the home, while the adjacent Nook welcomes the entire family. The sitting area at the rear of the Master Suite provides a place for homeowners who are avid readers to indulge in their passion, while enjoying a view to the rear. The convenient placement of the secondary bath creates a comfortable separation of bedrooms for added privacy.
Learn More
