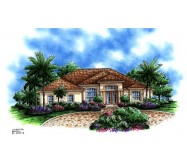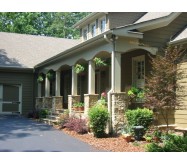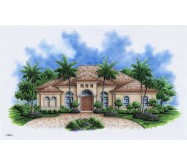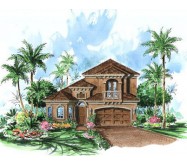THE PALM COAST - Building restrictions apply in Lee and Collier County Florida. This design is a concept. Additional production time will be required. Please call our office for details.
The Palm Coast with its arched windows and classy covered entrance only hints to the elegance of what you will find inside. From the large great room to the outdoor spaces with optional summer kitchen this design offers functional livability. The secluded master suite delivers to the owner large walk-in closets and a luxurious bath. The island kitchen and breakfast nook provide a large area for preparing and serving meals. The large walk-in pantry is also a plus. With its oversized side entry garage and optional storage area the Palm Coast is a perfect family home.
Learn More














