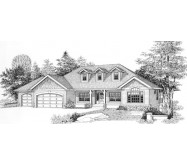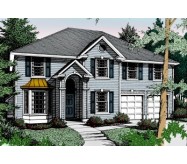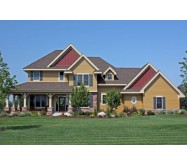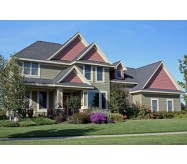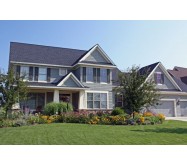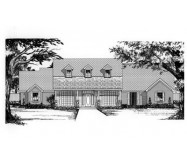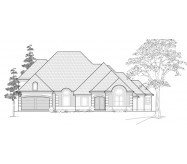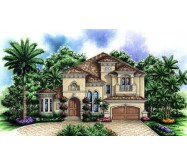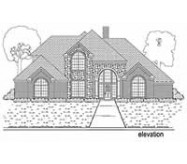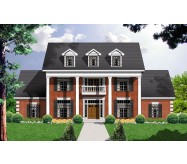Country living at it's finest describes this beautiful brick home. Enter to find a beautiful formal dining room with a 10 foot ceiling on the right and a large formal living room with a stepped up ceiling on the left both rooms boasts an arched entry. The massive family room will bring the family together with it's large media center and beautiful brick fireplace. The family rooms flows into the cozy nook and large gourmet kitchen. In the master suite you will enjoy a vaulted ceiling and sitting area with bay windows a luxurious master bath and large walk in closet. On the opposite side of the house there are three additional bedrooms each with a walk in closet and two additional baths. This home is sure to please.
Learn More


