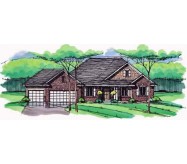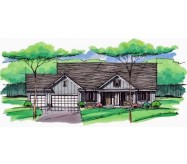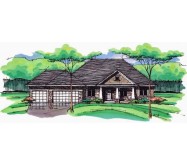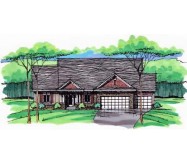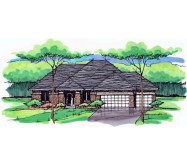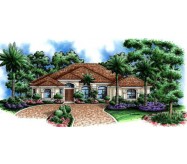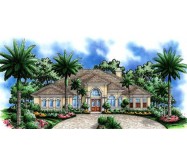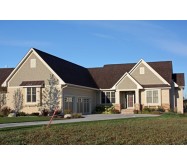The new Miravista Home Plan has a contemporary feel but would be a great Coastal Home Plan with the wall of glass that spans the entire rear of this house design. Totally view oriented, this four bedroom home plan would be perfect for an intracoastal or waterfront lot. There is even a separate "dog's suite" for the most discriminating pet owner! Please enjoy this new contemporary home plan.
Learn More
