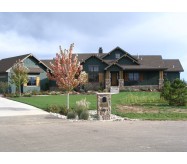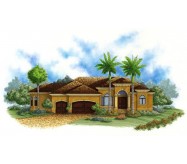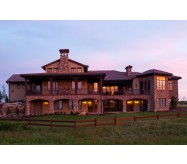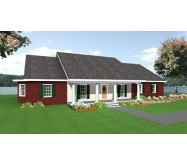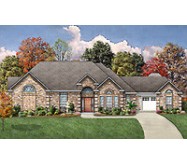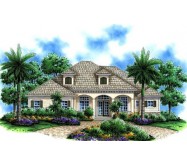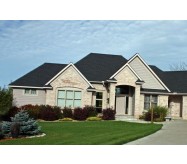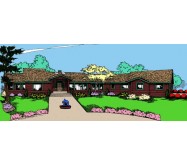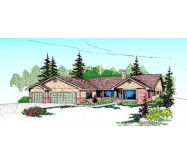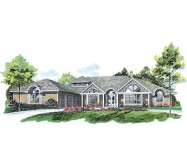This home offers an angled snack bar in the kitchen with a large walk-in pantry. Arched openings accent the Dining Room from the Kitchen and Foyer.
Off the Foyer is located Bedroom 2 or a study/office. This room has a full bath so you have options galore.
The Master Bedroom wing has a large walk-in closet and spa style bath. This bath has a whirlpool tucked into an angled bay dual sinks a corner shower and a seperate toilet compartment.
Bedrooms 3 and 4 share a Jack and Jill bath and each have their own linen area for even more privacy.
This home offers a large garage. This could be a two car garage with an extra bay for storage a golf cart or a workshop area. OR if you have a smaller car - you could have a 3 car garage!
The rear covered porch is great for relaxing in the afternoon or with a cup of coffee off the angled Breakfast Area
Learn More

