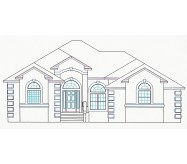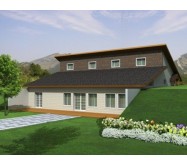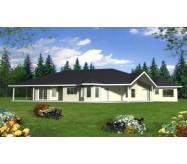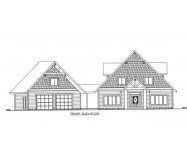Experience the unique design of the master bath where perfume ledges enhance split vanities; a private window accents an oval whirlpool tub; & sparkling glass surrounds a large corner shower. The Master Suite enjoys step ceilings and a bayed sitting area that over looks the picturesque view.
To view similar 3 bedroom designs please search our plans H1801A, H1802A, H1802B, H1816A, H1820A, H1882A, H1989A, H1994A, H1996A and H2234B.To view similar plans with a full basement please search H1865A and H2316A.
Learn More



