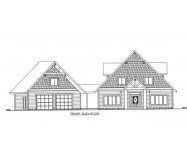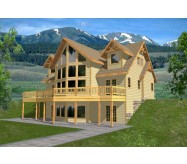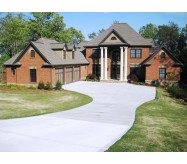This stately home updates the traditional colonial style with brick and stone exterior. You know it is something special when you first see the Roman Corinthian columns at the grand entrance. Walk through the 2-story foyer seeing a balcony above overlooking 2-story living room. Great kitchen open to keeping room with large counter bar for entertaining. Large master suite with sitting area separated by columns and archway. This home also has optional finished terrace basement area with guest suite card room wet bar media & billard area. The ultimate family home.
Learn More









