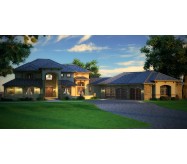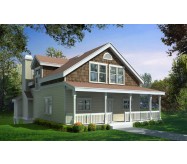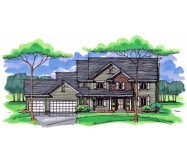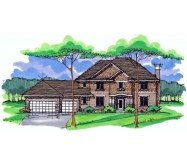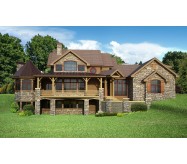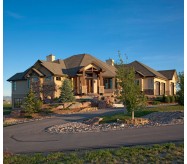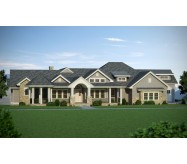This plan is a derivative of our fashionable Hyde Park mountain style ranch. The main level has a master suite opposite the kitchen. Separate vanities, a water closet, a garden tub and independent shower all encompass the master bath. On the other end of the house you will find a guest room which adjoins a full bath. The kitchen has an island, and is open to the breakfast room and vaulted great room. The master bedroom, great room and breakfast all have a generous amount of windows allowing lots of light and shows off great mountain, lake or golf views. A screen porch with a fireplace is attached off the kitchen and breakfast so that you can enjoy morning coffee in the fresh air.
The optional finished terrace level is bright and allows plenty of room for storage, an office, 2 additional bedrooms – each with access to their own bath, and a rec room. (Actual plan may vary from photos or renderings.)
Learn More


