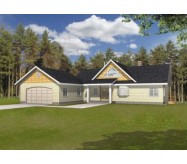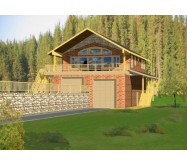This is a great mountain style ranch with a craftsman and rustic flair. The 3-car garage is angled and provides additional interest for the elevation. The house has lots of porches and decks with a welcoming covered front porch. The entry foyer is open to the vaulted great room, and you can see dramatic views from the glass doors out the back. The large gourmet kitchen has an island, a walk-in pantry and is open to the breakfast or dining area. The guest suite is located behind the kitchen and across a large laundry or mud room. The master suite is located on the opposite side of the house, and has a generous size walk-in shower and a separate garden tub and two walk-in closets. The optionally finished downstairs can have a rec room and three additional bedrooms and two additional baths.
Learn More





