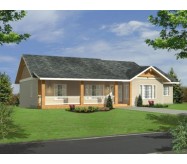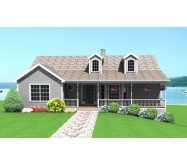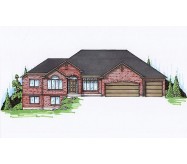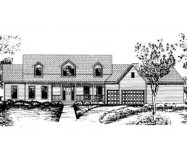There's nothing like the feeling of kicking back and relaxing in the gentle breeze of a screen porch. This home boasts a cozy screen porch off the dining room ideal for enjoying all the perks of being outdoors while nestled within a thin layer of shielding screen. Go ahead you're just steps away from dining outdoors tonight! The open kitchen boasts a handy island and a snack bar which easily serves the Great Room. A central fireplace warms the Great Room which also enjoys easy outdoor access. Nearby the owner's suite beckons with a soothing garden tub. Dual sinks and a walk-in closet complete the picture of convenience. High ceilings thoughout the home enhance the airiness provided by the open layout.
Learn More












