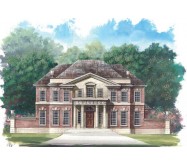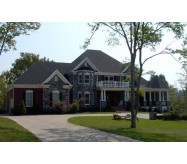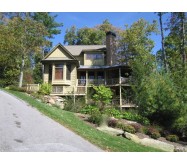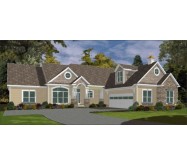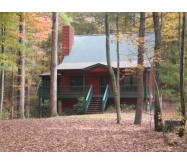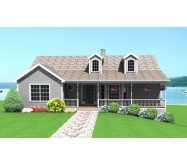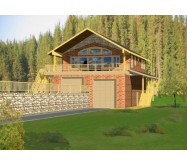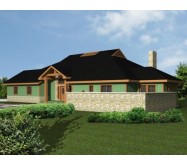This magnificent take on classical Early American tradition will excite and inspire before you even enter the home. Once inside, a foyer reveals a sophisticated hearth-warmed library on the right, and an elegant dining room on the left. Continue beneath a dramatic spiral staircase to find a grand room with a lovely coffered ceiling and prominent fireplace. The kitchen is designed to accommodate more than one cook and is situated conveniently between the dining room and sunny morning nook. The master suite is accessed on the far right. Here, a romantic two-way fireplace, intricate ceiling treatment, and indulgent bath will pamper any homeowner. The upper level includes four bedrooms and two well-appointed baths. An apartment over the three-car garage is perfect for guests or live-in help, and features a bedroom, separate living area, and full bath.
Learn More

