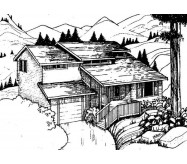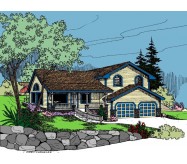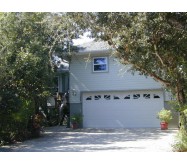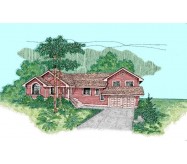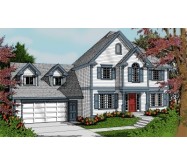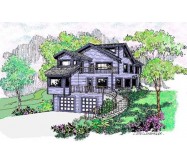The nearly square shape of this design makes it extremely cost effective to build. Boasting 10' ceilings, plant ledges, a generous walk-In closet, his and hers sinks and large separate tub and shower, the Master Suite is a private retreat. The secondary bedroom wing features spacious rooms, closets and bath. A long pass-thru or opening for bartop can be easily added between the Kitchen and Great Room, for homeowners that desire a more open design. While the 2-car front entry garage makes it ideal for narrow lots, the garage can be easily converted to side entry for wider lots. To view a similar plan with slab foundation please search our plan H1839A.
Learn More


