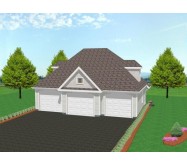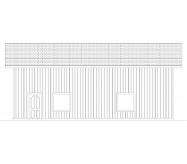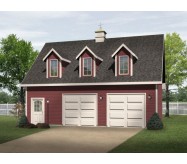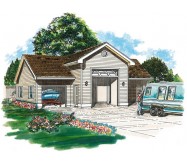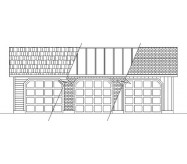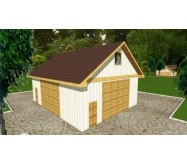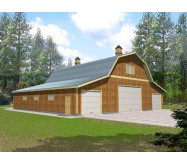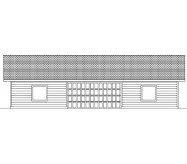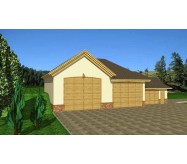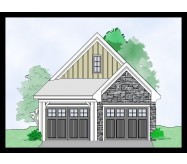CUMBERLAND GARAGE
This is a traditional, detached 2-car garage with stone, board and batten, and siding on the exterior. The garage doors are 9 feet wide and 7 feet tall. with the right bay deeper than the left bay. It makes a nice and tidy addition to virtually any property.
Learn More


