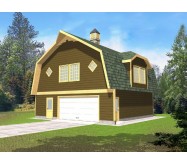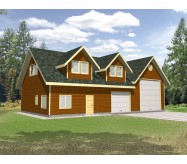This large double car garage is flanked with a separate entry workshop on one side and a spacious bathroom clean-up area including a stacking washer / dryer on the opposite side.
The front covered porch and vaulted entry, open to the second level, takes you completely away from a traditional garage type entrance experience.
The second level is perfectly suited for a future brightly window lit apartment with separate vaulted bedroom or that deluxe home office with ample storage space.
Plans are designed with a concrete slab foundation plan.
Learn More









