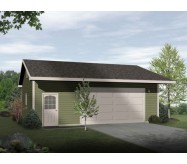This is a traditional 2-bay garage with additional storage for tools, etc. The exterior is clapboard siding with cedar shake in the gable for an accent. The 8x8 post and brackets help to provide a rustic or craftsman look. The ceiling is 9 feet and the two garage doors are 8 feet wide and 7 feet.
Learn More



