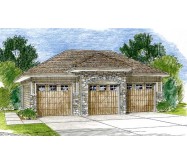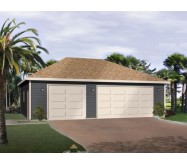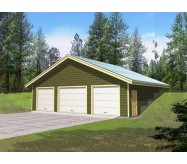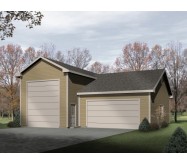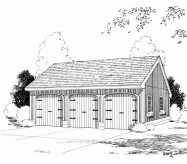The double car garage has a nine foot high ceiling with a sixteen foot wide by eight foot high overhead door. The single car garage has a nine foot high ceiling with a nine foot wide by eight foot high overhead door.
The covered porch double doors open into the ample workshop with a nine foot high ceiling. The workshop provides double door access to the double car garage to facilitate easy equipment movement between areas.
The single car garage is dedicated to the second level apartment which is accessed through the rear entry. The apartment office overlooks the lower vaulted ceiling entry and boasts a plant ledge above the entry closet. The remaining apartment area has an eight foot flat ceiling. The versatile open concept great room has a front facing window wall and a warming gas fireplace with flanking built-in units.
Plans are designed with a concrete slab foundation plan.
Learn More
