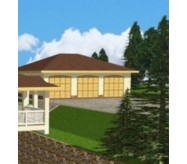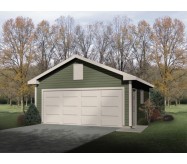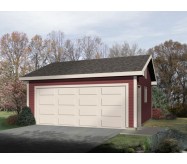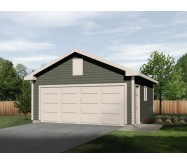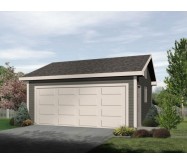Need extra room to store your “toys” and other outdoor equipment? This drive-thru garage plan is ideal for storage of boats ATVs or trailers. A 16’x7’ overhead door in front and a 9’x7’ rear garage door allows you to pull thru the garage and offers easy access from either side. Windows brighten the interior and a convenient side-entry man-door and an 8’ ceiling complete this design. Complement any home with this traditional two-car garage highlighted with a gable roof and siding façade.
Learn More

