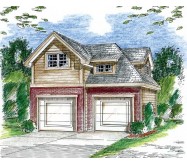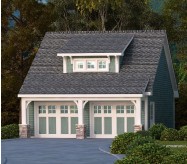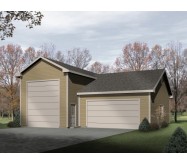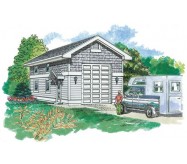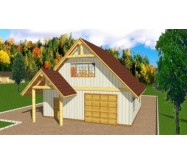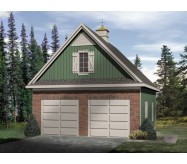The RV garage portion of this combination garage has a fourteen foot high ceiling accessed though a twelve foot high by twelve foot wide overhead door. The double car garage has a nine foot high ceiling with an eight foot high by sixteen foot wide overhead door.
The covered entry opens into the workshop and boasts a half bath and coats closet. Slide the entry door over to allow space for a shower in the bathroom if desirable. The conveniently located workshop provides access to both garage areas while still being its own separate heated area if required.
Plans are designed with a concrete slab foundation plan.
Learn More







