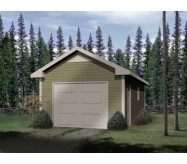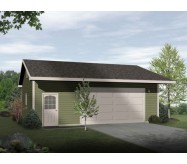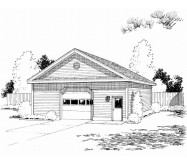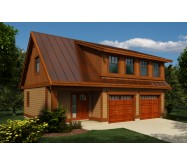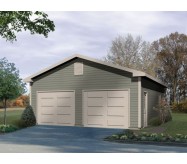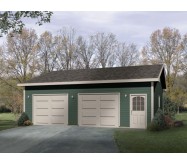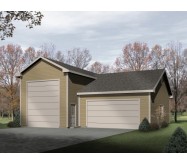This two story two car garage has classic curb appeal with the added benefit of maintenance resistant exterior cladding and sleek metal roofing.
The covered front porch opens into a spacious entry with an impressive two story vaulted ceiling.
The rear bathroom portion of the first level contains a neo-angled shower, linen storage, stacking washer / dryer and the hot water heater.
The unfinished second level with vaulted ceilings and ample window wall will easily transform this space into a liveable apartment, exercise room or home office. A balcony railing provides an open view to the entry below.
Learn More

