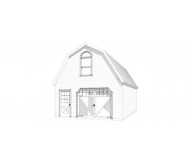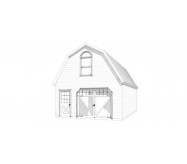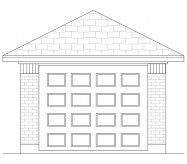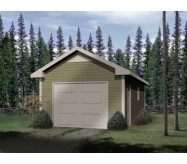The hipped roof horizontal siding and box-bay window of this charming single-car garage will enhance any yard. Square solid and clear panels on the garage door as well as the entry door--with the clear panels allowing additional light to the interior--add texture to the exterior. This garage design includes dimensions of 16' x 20' and 320 square feet of usable area for storage and car care.
Learn More









