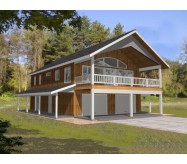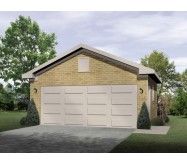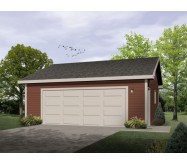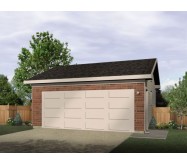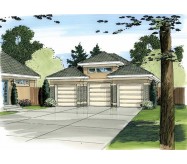The Coleman Garage is a traditional, detached 2 bay garage with a versatile 19x12 storage space in the back. The front is accented with stone based columns and a standing seam awning. The garage area is approximately 23 feet wide by 21 feet deep with a 9 foot ceiling and 8 foot wide garage doors. The storage area in the back has a separate entrance that is 6 feet wide.
Learn More

