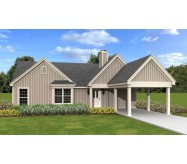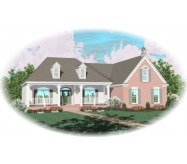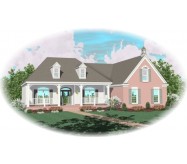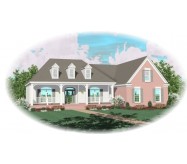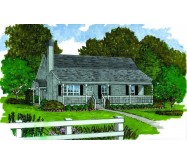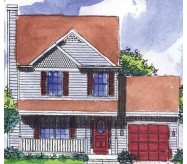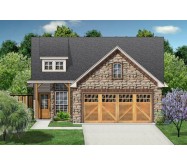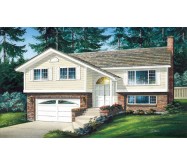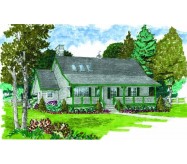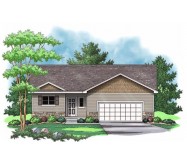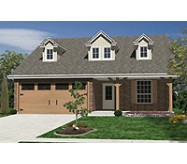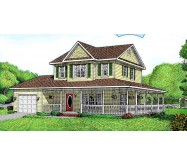Perfect for a hillside lot this design combines brick and horizontal siding to lovely effect. Double doors with a transom overhead create a fine entry. A few steps up is the main home with a living/dining room combination. The living room has a fireplace while the dining room has sliding glass doors to the rear deck. The nearby kitchen and attached breakfast room are also open to the deck. The bedrooms are found on the left side of the plan. The master suite has a private bath with a garden sink and corner shower while family bedrooms share a full bath. If you choose to develop the lower level you'll gain 522 square feet and a family room with a fireplace plus a full bath. The laundry room and the garage with storage space sit on the lower level.
Learn More
