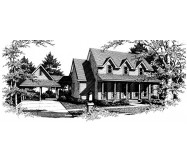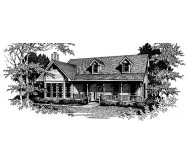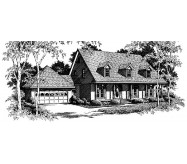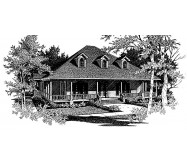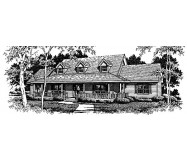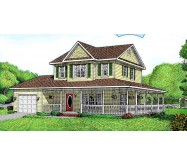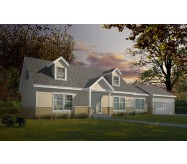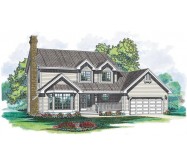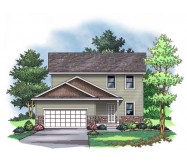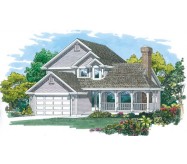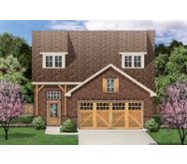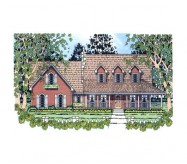Fish-scale siding and a covered porch with graceful arched woodwork provide stunning curb appeal for this three-bedroom home. The vaulted foyer is brightened by a distinctive second-story bay and spills into the living room and adjoining dining room. These formal areas are graced by a vaulted ceiling and share the warmth of the fireplace in the living room. Optional buffet space is available in the dining room. The country kitchen offers a preparation area.
Learn More
