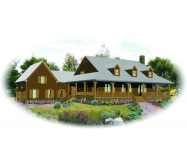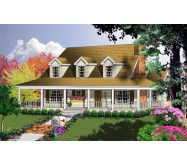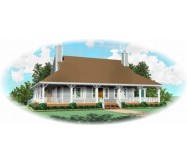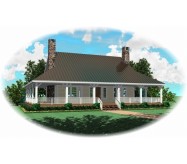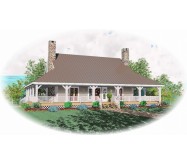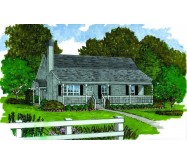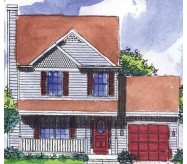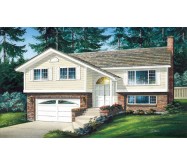NOT A BIT OF WASTED SPACE IN THIS HOME! THE GREAT ROOM IS MADE SPECIAL WITH A TRAY CEILING AND LOTS OF WINDOWS FOR LIGHT.
BEDROOMS 2 AND 3 ARE LARGE AND SHARE A BATH WITH PLENTY OF STORAGE. ALL BEDROOMS HAVE A WALK IN CLOSET. BEDROOM 4 COULD BE USED AS A HOME OFFICE OPTIONAL DOOR FROM FOYER IF DESIRED. THE FULL BATH MAKES IT SPECIAL FOR GUESTS.
THE KITCHEN HAS AN ISLAND COOK TOP WALL OVEN SNACK BAR AND WALK IN PANTRY. A VIEW ONTO THE PATIO CAN BE SEEN FROM THE KITCHEN SINK.
THE MASTER BEDROOM IS LOCATED FOR PRIVACY AND THOSE MIDNIGHT SNACKS! A SPA STYLE BATH CONTAINS A CORNER WHIRLPOOL LARGE SHOWER TWO SINKS AND EASY ACCESS TO A 8’ x 10 WALK IN CLOSET.
A MUD ROOM IS DESIGNED USING A STORAGE BENCH WITH DRAWERS FOR STORAGE.
THE LOOK OF THIS HOUSE IS A TOUCH OF HOME WITH A DESIGN FOR TODAY.
Learn More

