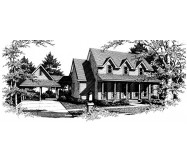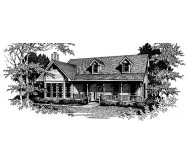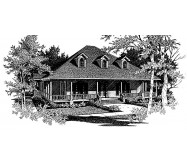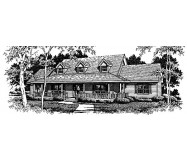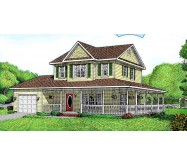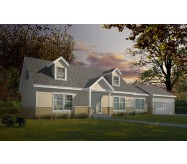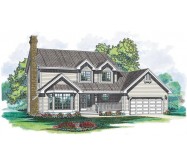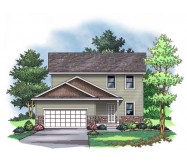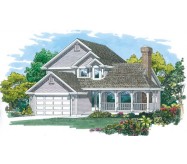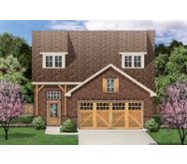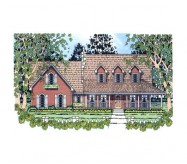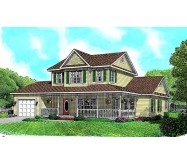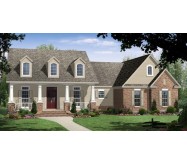This inviting home has country styling with upscale features. The front and rear covered porches add usable outdoor living space. Great room is vaulted with built in cabinets and gas fireplace. The spacious kitchen has an island with an eating bar. The hall bath is equipped with dual lavatories for convenience. The master bedroom has a raised ceiling and opens into the well equipped bath with dual lavatories corner tub and walk in closet. There is a shop area off the garage for projects and storage. Future space upstairs could be a playroom extra bedroom or just extra storage. The flex space could be used as a home office dining room or playroom. This is a very flexible home with lots of options to choose from.
Learn More
