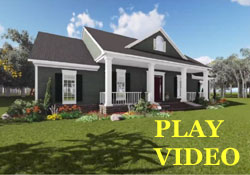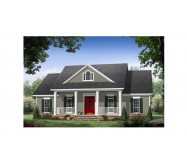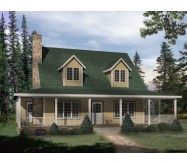This well-designed plan provides many amenities that you would expect to find in a much larger home. The master suite features a wonderful bathroom with large walk-in closet. This plan also features a flex space which could be used as a fourth bedroom or an office. The great room has gas logs as well as built-in cabinets and 10' ceilings that make it a great place to relax and spend time with family and friends. The rear walk-out basement provides a great space for those summer cookouts. This plan is the perfect solution to your family's needs.
WATCH THE WALK-THRU VIDEO:

Learn More


