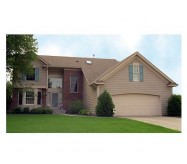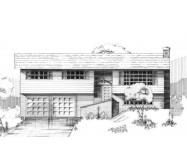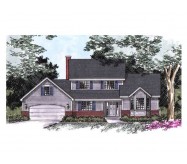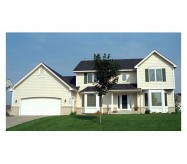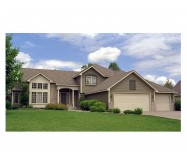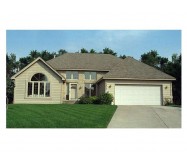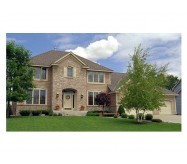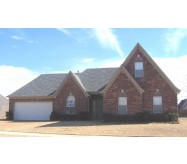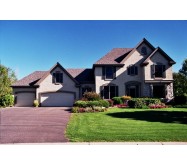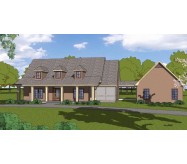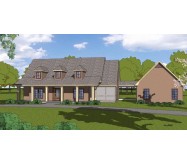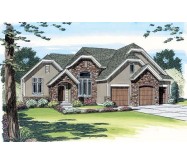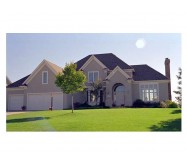With an updated floor plan that offers hints of tradition this design combines functionality with sophisticated style. The open layout of the kitchen dinette and family room nicely manages heavy traffic flow. The island kitchen is an ideal work spot as it includes ample space for food prep a built-in desk for bill paying and a snack bar for easy meal service. Peace and quiet abound on the upper floor. Three roomy secondary bedrooms share a full bath while the master suite revels in a private whirlpool bath.
Learn More
