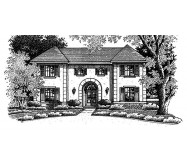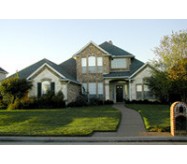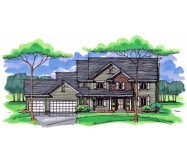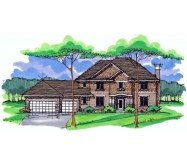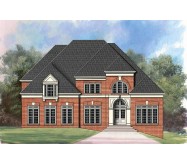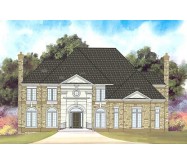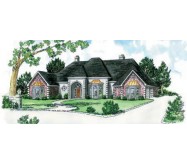Elegant and yet very livable, this two-story home plan is ideal for a golf course or lakeside lot. Despite being designed for these prime locations, the Aslett II traditional house plan offers grand living in an efficient but elegant utilization of only 3,256 square feet. Inside the arched entry, the home is open and inviting. The formal dining room is separated from the foyer and grand room by decorative pillars.
At the end of the day, the family will enjoy gathering in the cozy keeping room with its fireplace and easy access to the large island kitchen and the sunny gazebo-style breakfast room. The master suite, located on the first floor for privacy, features a uniquely designed bedroom and a luxurious bath with His and Hers closets.
Learn More
