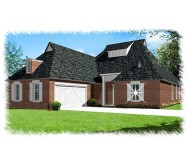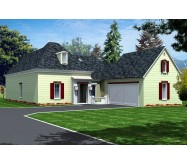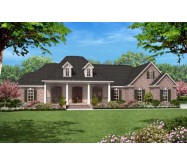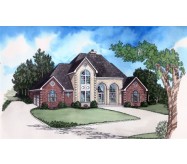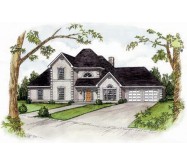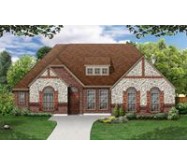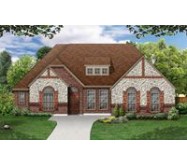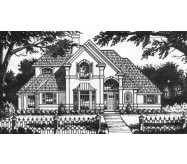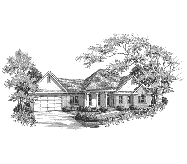This beautiful French stucco home with its arched entry metal roofed bay window and shuttered windows gives flair to this captivating two story home The formal living room with a 10-foot foot high ceiling has a see through fireplace and built in bookshelves. The family room has a 10-foot high ceiling a see through fireplace to the livingroom built in bookshelves and opened to the kitchen. The formal dining room has a 10-foot high ceiling a beautiful bay window and easy access to the kitchen. The kitchen has a corner sink walk in pantry and a cozy breakfast nook. The secluded master suite has a vaulted ceiling and plant ledge. Double doors lead to the large bath with his and her vanities corner marble tub glass shower and two walks in closets. Upstairs a large loft overlooks the entry tow full baths service the three additional bedrooms each with a walk in closet.
Learn More

