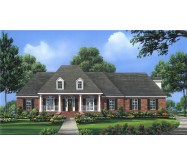This traditional country home includes an open floor plan with 4 spacious bedrooms, 3 1/2 baths, a split-bedroom layout, and other unique features. The master suite includes a raised ceiling in the master bedroom, 2 large his and her walk-in closets, a jet tub, and an oversized shower. The kitchen is fully-equipped with a wraparound raised bar, walk-in pantry, and a large adjoining laundry. One bedroom may be used as a family member suite. Expansive great room features a vaulted ceiling and a gas log fireplace. Large front and rear covered porches compliment the livability of this home. An oversized three car garage is provided for real-sized vehicles. Room spaces are designed large enough to have added space for a comfortable lifestyle!
Learn More






