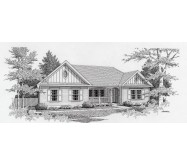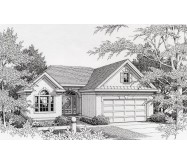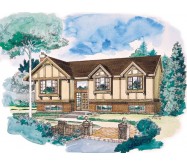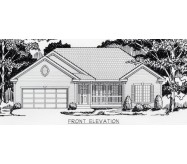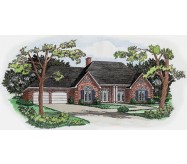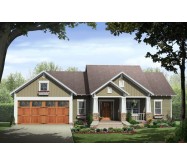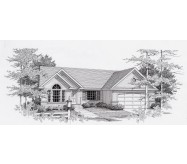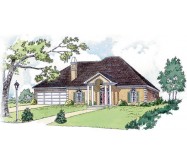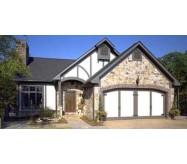Traditional Charm- Galley Kitchen
Though modest in size, this fetching home offers a great deal of livability with three bedrooms (or two bedrooms and a study) and a spacious gathering room with a fireplace and a sloped ceiling. The galley kitchen, designed to save steps, provides a pass-through snack bar and an attached breakfast room. The private master bath features a large dressing area, a corner vanity and a raised whirlpool tub. Indoor/outdoor living relationships are strengthened by easy access from the dining room, study/bedroom and master suite to the rear terrace.
Learn More
