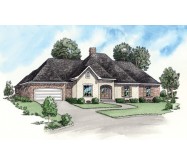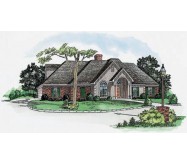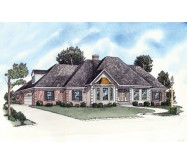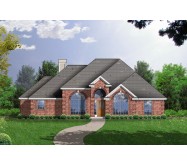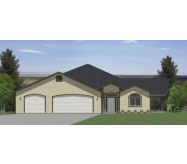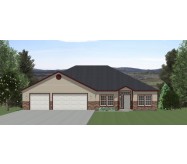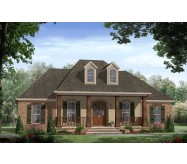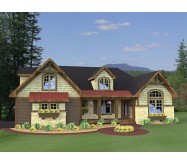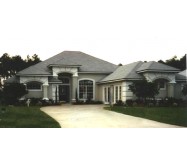The inviting exterior is just a taste of what's waiting inside. Oriented toward views from the rear, this plan allows spectacular vistas even from the front door. The courtyard entry 2-car garage makes this the perfect house for a narrow lot. Uncomplicated and classic with formal Living and Dining Rooms bordering the Foyer. The Gathering Room, Kitchen and Breakfast Nook are conveniently grouped together for easy family interaction. Featuring porch access, tray ceiling and plenty of windows/doors to brighten the suite, the spacious Master Bedroom is a private retreat. With His and Hers vanities/closets, linen closet, separate oversized tub and shower, and private room for the toilet, the well appointed Master Bath pampers homeowners.
Learn More
