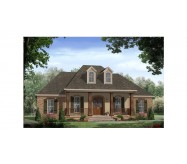This 3 bedroom 2.5 bath house is thoughtfully organized within 1888 square feet. It even includes a main floor flex-space and an unfinished bonus room above the garage! The kitchen features an island and is open to the great room; while the half bath is located in the hallway for privacy. It's also convenient to stop by on your way out through the garage. The master bedroom boasts a trayed ceiling and master bath with an attached walk-in closet. The front and rear covered porches also adds usable outdoor living space.
WATCH THE WALK-THRU VIDEO:

Learn More





